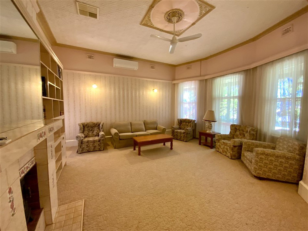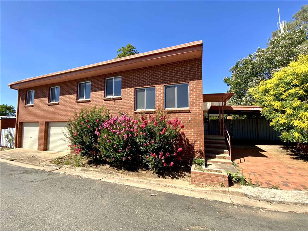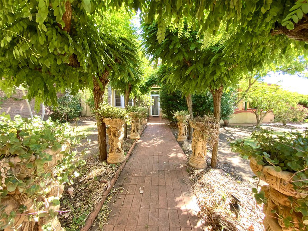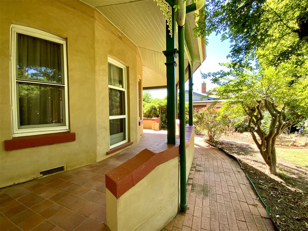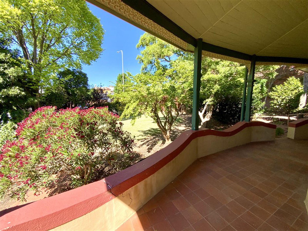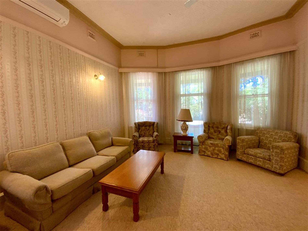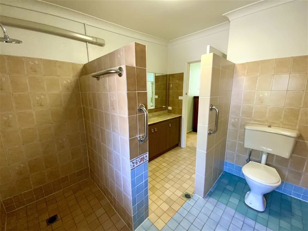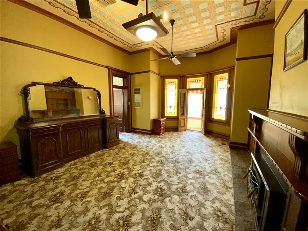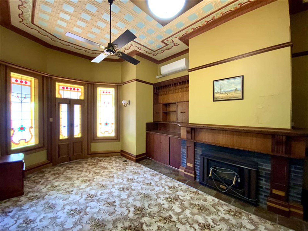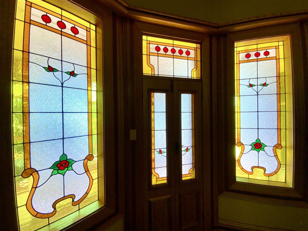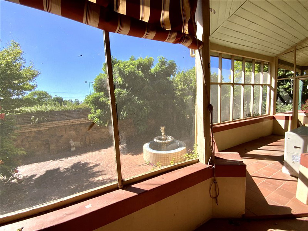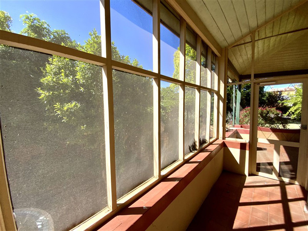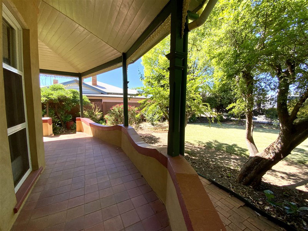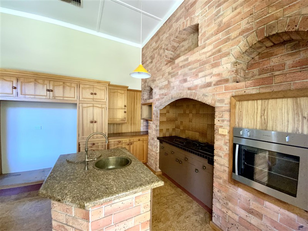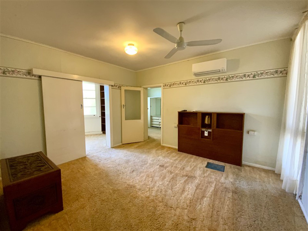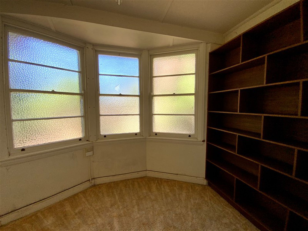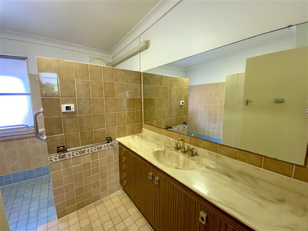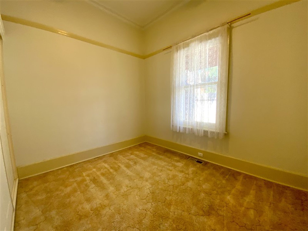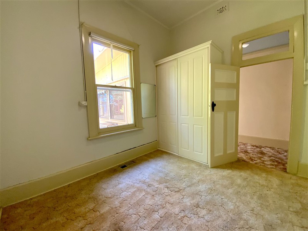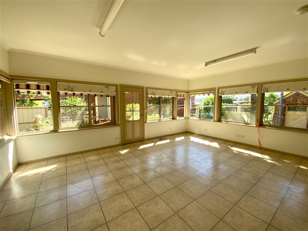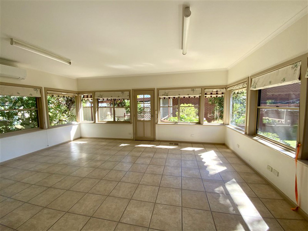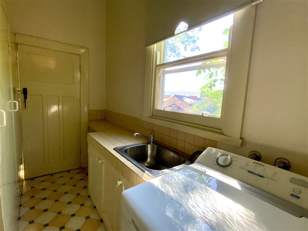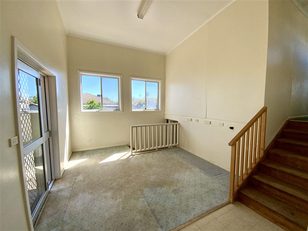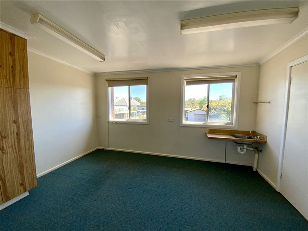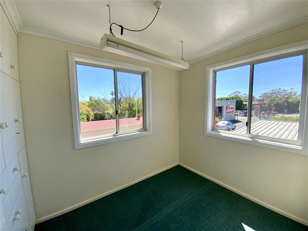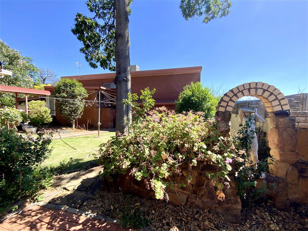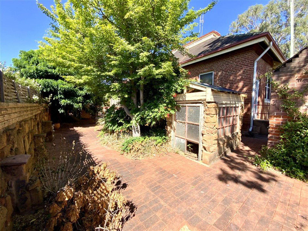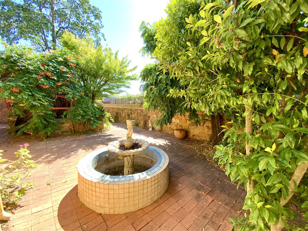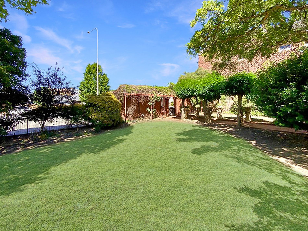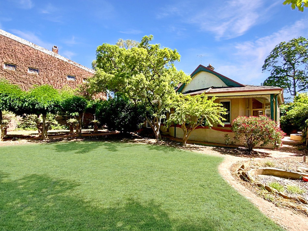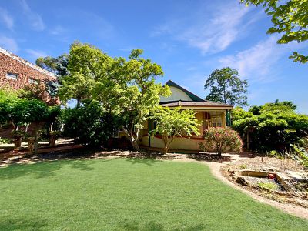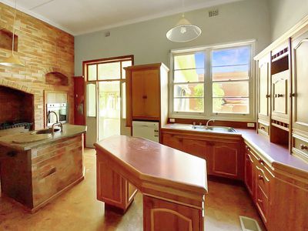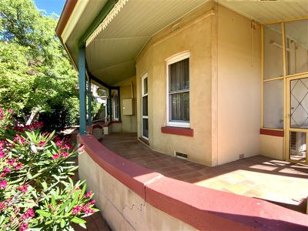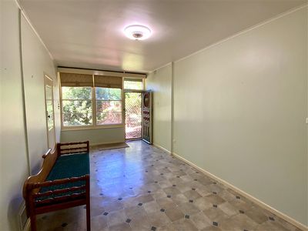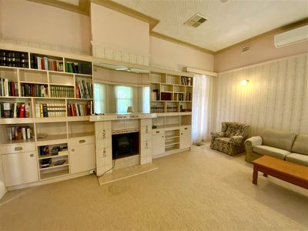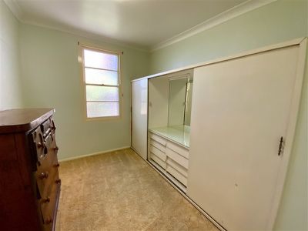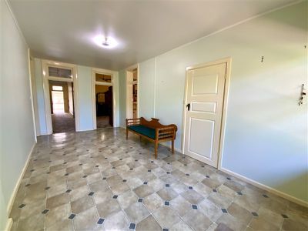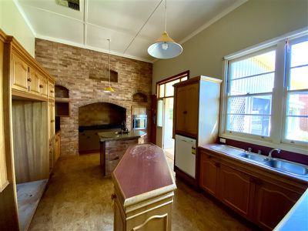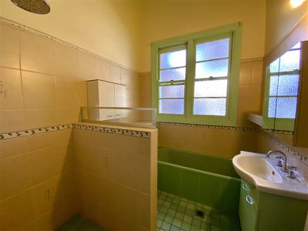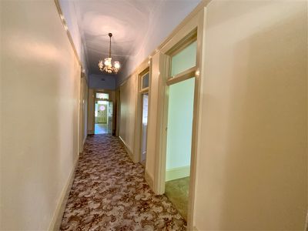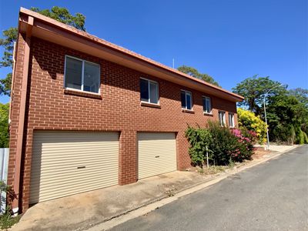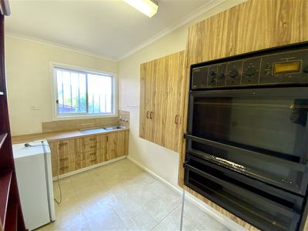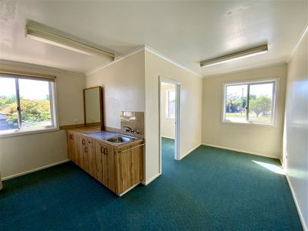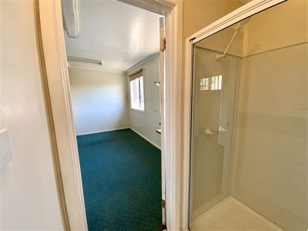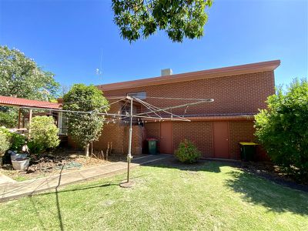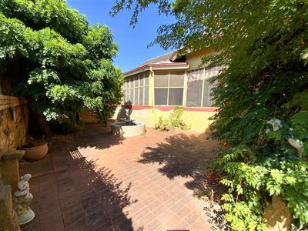The property at 48 Templar Street in Forbes, CBD, is truly impressive with its circa 1900 Federation style and huge potential for a myriad of uses.
Main House:
* Reception Area: A welcoming entrance leading to the central hallway.
* Formal Lounge Room: High ornate ceilings, a bay window facing the front garden.
* Formal Dining/Living Room: Leadlight windows, French doors opening to the screened verandah. Ornate-pressed metal ceilings add character.
* Kitchen: Well-equipped with 2 islands, dishwasher, wall oven, gas 900mm range, and ample space for a large fridge unit.
* Massive Rear Sunroom: Windows on three sides, providing views of the back garden.
* Main Bedroom: Includes a front sitting/reading room with a bay window, and dressing room leading to the ensuite bathroom.
* Other Bedrooms: Two additional bedrooms with built-in robes.
* Bathroom: Complete with a shower, toilet, and bath.
* Laundry: Easily accessible from the backyard.
* Climate Control: 4 split system A/C units, ceiling fans throughout, ducted underfloor gas heating, and ducted evaporative air conditioning.
Second Building (Rear):
* Previous Vet Clinic: This building at the rear was previously used as a vet clinic.
* Adaptability: It could be easily converted into a 2-bedroom unit or potential professional rooms.
* Facilities: Includes a kitchen, shower, and toilet.
* Layout: Set over three split levels.
* Garage and Carport: Double lock-up garage and a carport with rear lane access.
Overall:
The property seems to offer a unique blend of historic charm and modern amenities. The layout and features of both the main house and the second building provide versatility for various uses, whether residential or professional. The private garden with a high brick fence adds to the appeal, offering a serene and secluded atmosphere in the heart of the Forbes CBD. The property's potential for conversion and the presence of convenient facilities make it a noteworthy investment or residence.
Features
- Air Conditioning
- Evaporative Cooling
- Gas Heating
- Split-System Air Conditioning
- Balcony
- Courtyard
- Fully Fenced
- Secure Parking
- Built-in Wardrobes
- Dishwasher


