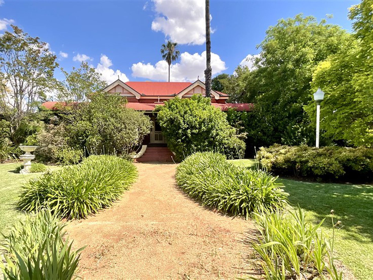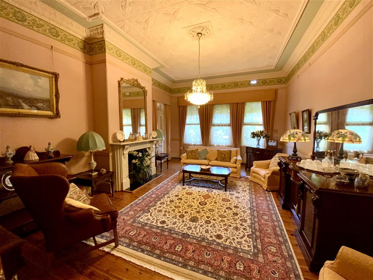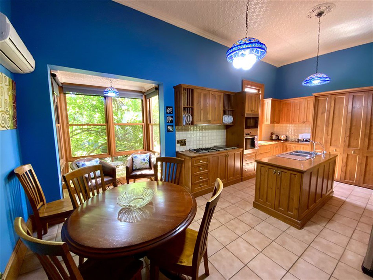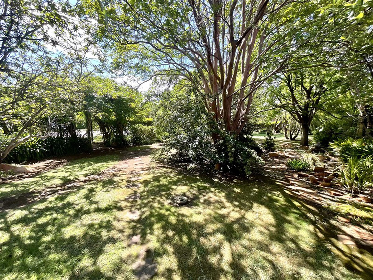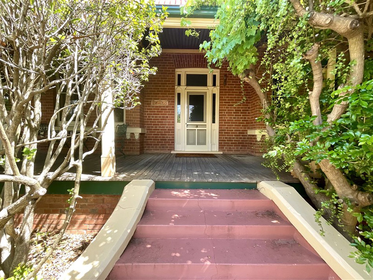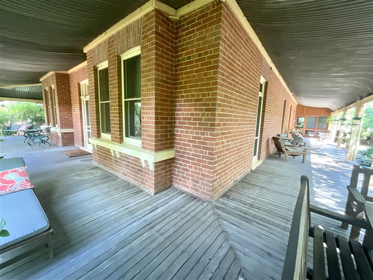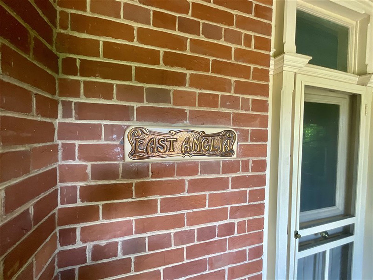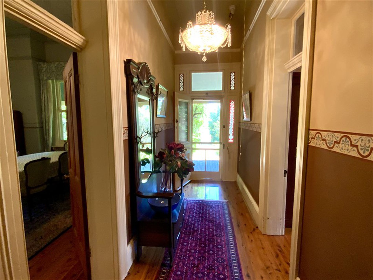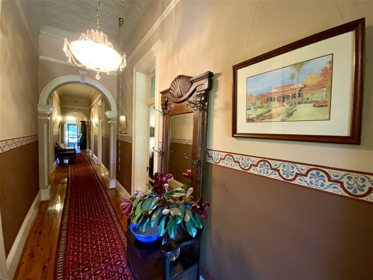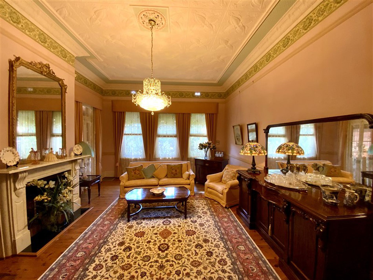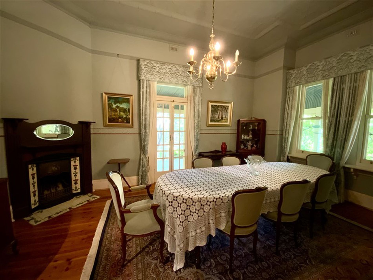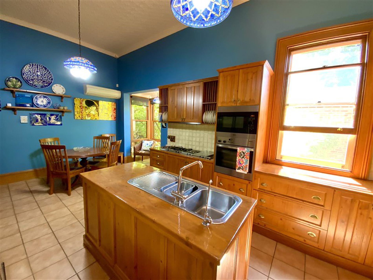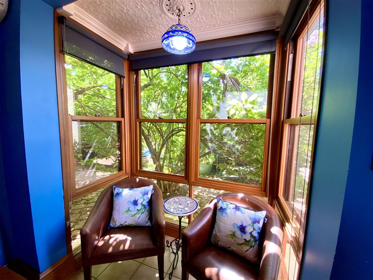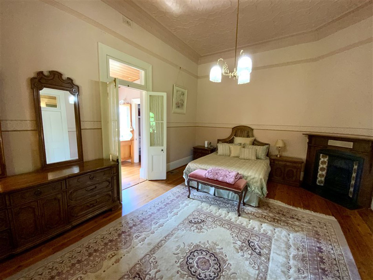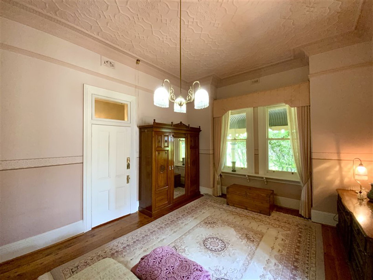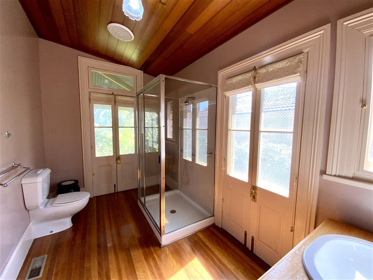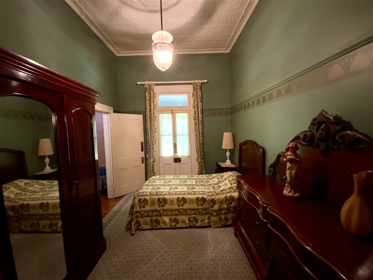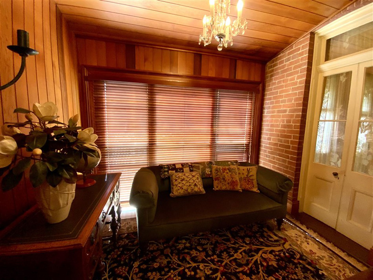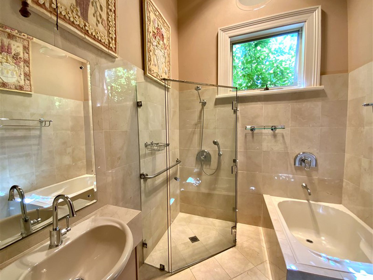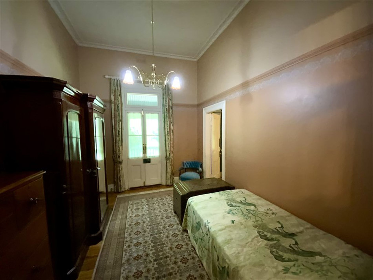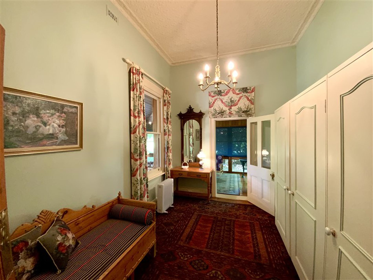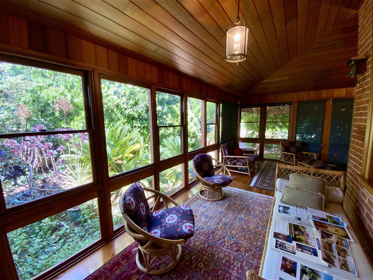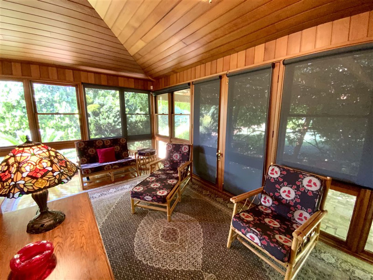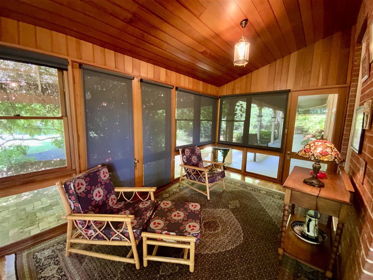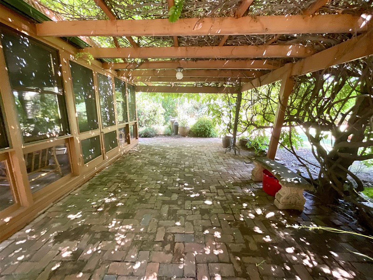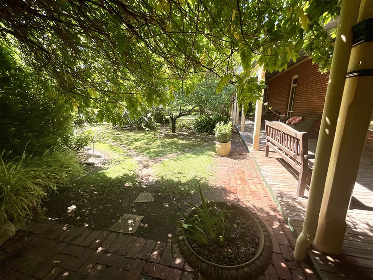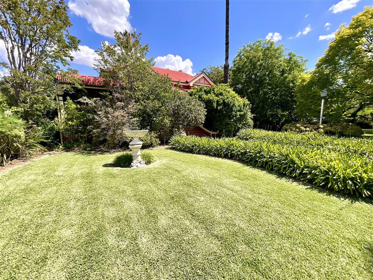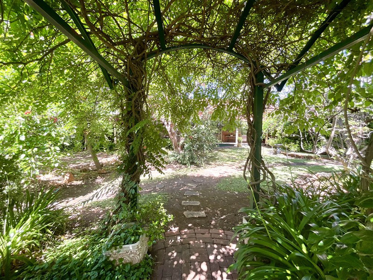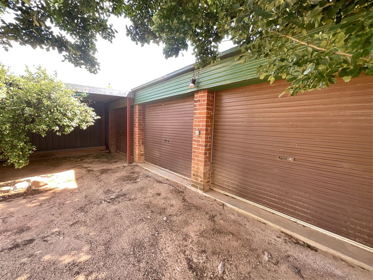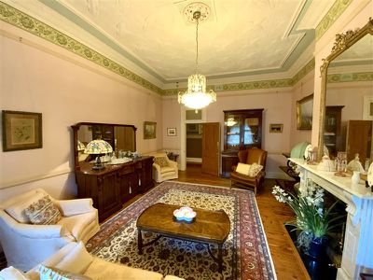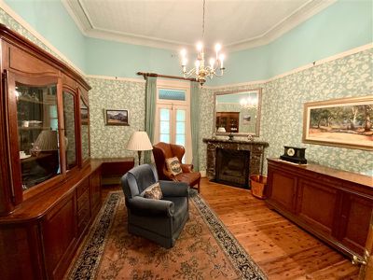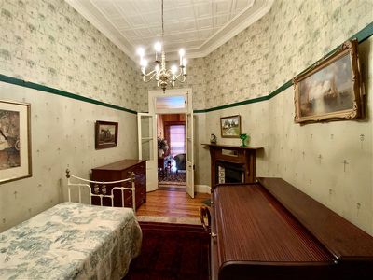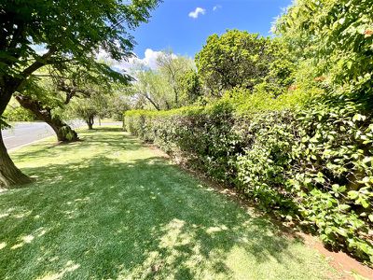Nestled behind an 8-foot hedge on a prominent corner block at 31 Oxford Street, circa 1910, "East Anglia" stands as one of Forbes' most distinguished heritage homes. Owned and cherished by the late Ian and Marie Maccallum for over 40 years, this remarkable residence has been meticulously restored to its pre-World War I elegance, offering a seamless blend of historic charm and modern comfort.
Stepping into this impressive home, you are greeted by an expansive central hallway, adorned with original wide cypress floorboards and soaring 12-foot ornate ceilings. Each room showcases period features, from the intricate marble fireplaces to the elegant bay windows and French doors that invite natural light to flood the spacious interiors. The home has been tastefully updated with fresh heritage trim and paint, accentuating its timeless architectural details.
"East Anglia" offers four bedrooms and two bathrooms, providing ample space for family living or entertaining guests. A dedicated office space is perfect for work or study, while the L-shaped cedar-lined alfresco dining and living area opens onto the wide verandah that wraps around the home, creating a harmonious flow between indoor and outdoor living all while enjoying views of the beautifully landscaped grounds.
The formal lounge, dining and sitting rooms exude sophistication, complemented by a large kitchen that balances functionality and charm. The kitchen is equipped with modern appliances, including an electric wall oven, gas cooktop, and dishwasher, along with abundant storage and thoughtful additions like a breakfast dining area and a glass coffee nook.
Comfort is assured year-round with evaporative air conditioning, ducted gas heating, and a split system, ensuring a perfect climate regardless of the season. The home’s light fittings, including period chandeliers and leadlight details, reflect its rich heritage while providing practical elegance.
Outside, the property is a gardener’s delight. The grounds feature mature shrubs and trees, paved pathways, and a covered pergola area ideal for outdoor relaxation. A greenhouse offers the perfect opportunity for cultivating plants, while the triple garage and carport with rear access provide ample space for vehicles and storage.
"East Anglia" is more than a home; it is a private haven and a testament to the enduring beauty of historic architecture. Combining grandeur, privacy, and modern practicality, this iconic Camp Hill residence is ready to welcome its next chapter and owner.
Features
- Ducted Heating
- Evaporative Cooling
- Open Fireplace
- Split-System Air Conditioning
- Courtyard
- Outdoor Entertainment Area
- Shed
- Alarm System
- Dishwasher
- Floorboards
- Study

